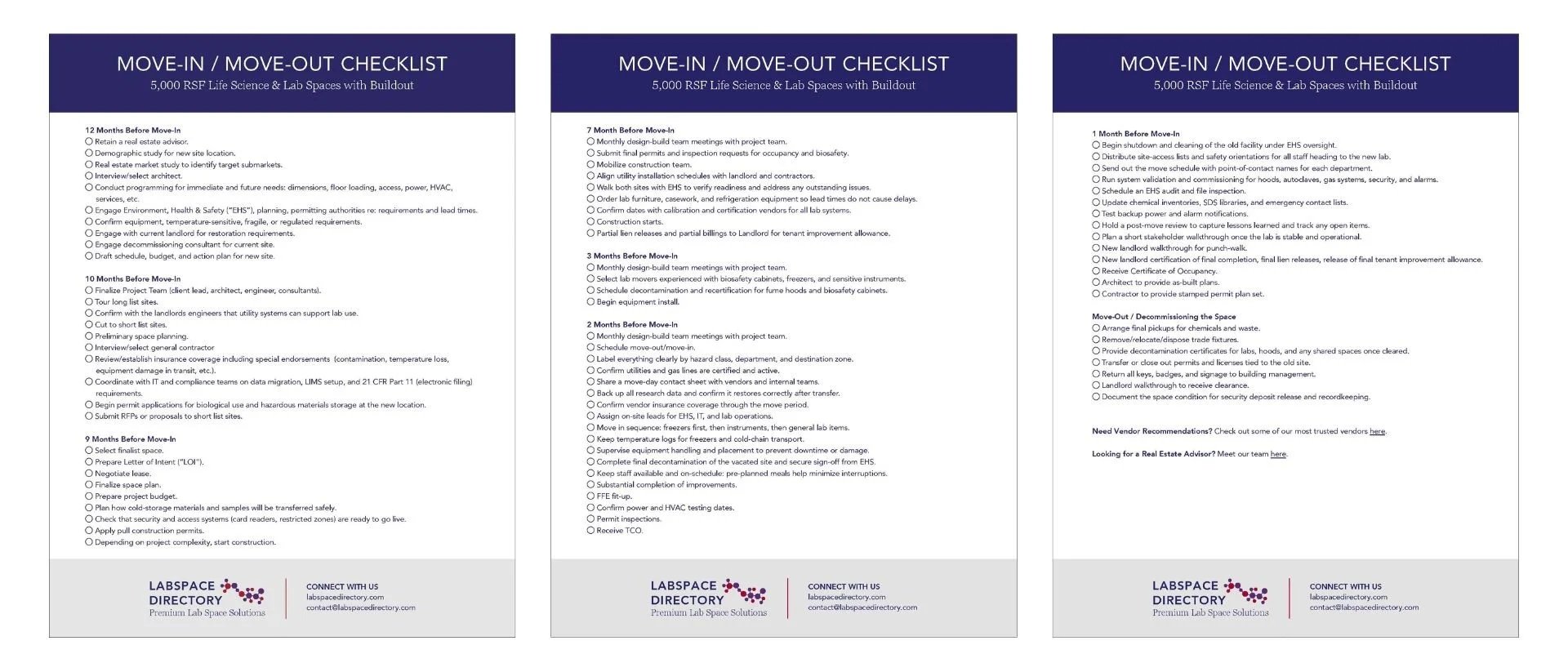Move-In / Move-Out Checklist for 5,000 SF Life Science & Lab Spaces with Buildout
12 Months Before Move-In
◯ Retain a real estate advisor.
◯ Demographic study for new site location.
◯ Real estate market study to identify target submarkets.
◯ Interview/select architect.
◯ Conduct programming for immediate and future needs: dimensions, floor loading, access, power, HVAC, services, etc.
◯ Engage Environment, Health & Safety (“EHS”), planning, permitting authorities re: requirements and lead times.
◯ Confirm equipment, temperature-sensitive, fragile, or regulated requirements.
◯ Engage with current landlord for restoration requirements.
◯ Engage decommissioning consultant for current site.
◯ Draft schedule, budget, and action plan for new site.
10 Months Before Move-In
◯ Finalize Project Team (client lead, architect, engineer, consultants).
◯ Tour long list sites.
◯ Confirm with the landlords engineers that utility systems can support lab use.
◯ Cut to short list sites.
◯ Preliminary space planning.
◯ Interview/select general contractor
◯ Review/establish insurance coverage including special endorsements (contamination, temperature loss, equipment damage in transit, etc.).
◯ Coordinate with IT and compliance teams on data migration, LIMS setup, and 21 CFR Part 11 (electronic filing) requirements.
◯ Begin permit applications for biological use and hazardous materials storage at the new location.
◯ Submit RFPs or proposals to short list sites.
9 Months Before Move-In
◯ Select finalist space.
◯ Prepare Letter of Intent (“LOI”).
◯ Negotiate lease.
◯ Finalize space plan.
◯ Prepare project budget.
◯ Plan how cold-storage materials and samples will be transferred safely.
◯ Check that security and access systems (card readers, restricted zones) are ready to go live.
◯ Apply pull construction permits.
◯ Depending on project complexity, start construction.
7 Month Before Move-In
◯ Monthly design-build team meetings with project team.
◯ Submit final permits and inspection requests for occupancy and biosafety.
◯ Mobilize construction team.
◯ Align utility installation schedules with landlord and contractors.
◯ Walk both sites with EHS to verify readiness and address any outstanding issues.
◯ Order lab furniture, casework, and refrigeration equipment so lead times do not cause delays.
◯ Confirm dates with calibration and certification vendors for all lab systems.
◯ Construction starts.
◯ Partial lien releases and partial billings to Landlord for tenant improvement allowance.
3 Months Before Move-In
◯ Monthly design-build team meetings with project team.
◯ Select lab movers experienced with biosafety cabinets, freezers, and sensitive instruments.
◯ Schedule decontamination and recertification for fume hoods and biosafety cabinets.
◯ Begin equipment install.
2 Months Before Move-In
◯ Monthly design-build team meetings with project team.
◯ Schedule move-out/move-in.
◯ Label everything clearly by hazard class, department, and destination zone.
◯ Confirm utilities and gas lines are certified and active.
◯ Share a move-day contact sheet with vendors and internal teams.
◯ Back up all research data and confirm it restores correctly after transfer.
◯ Confirm vendor insurance coverage through the move period.
◯ Assign on-site leads for EHS, IT, and lab operations.
◯ Move in sequence: freezers first, then instruments, then general lab items.
◯ Keep temperature logs for freezers and cold-chain transport.
◯ Supervise equipment handling and placement to prevent downtime or damage.
◯ Complete final decontamination of the vacated site and secure sign-off from EHS.
◯ Keep staff available and on-schedule: pre-planned meals help minimize interruptions.
◯ Substantial completion of improvements.
◯ FFE fit-up.
◯ Confirm power and HVAC testing dates.
◯ Permit inspections.
◯ Receive TCO.
1 Month Before Move-In
◯ Begin shutdown and cleaning of the old facility under EHS oversight.
◯ Distribute site-access lists and safety orientations for all staff heading to the new lab.
◯ Send out the move schedule with point-of-contact names for each department.
◯ Run system validation and commissioning for hoods, autoclaves, gas systems, security, and alarms.
◯ Schedule an EHS audit and file inspection.
◯ Update chemical inventories, SDS libraries, and emergency contact lists.
◯ Test backup power and alarm notifications.
◯ Hold a post-move review to capture lessons learned and track any open items.
◯ Plan a short stakeholder walkthrough once the lab is stable and operational.
◯ New landlord walkthrough for punch-walk.
◯ New landlord certification of final completion, final lien releases, release of final tenant improvement allowance.
◯ Receive Certificate of Occupancy.
◯ Architect to provide as-built plans.
◯ Contractor to provide stamped permit plan set.
Move-Out / Decommissioning the Space
◯ Arrange final pickups for chemicals and waste.
◯ Remove/relocate/dispose trade fixtures.
◯ Provide decontamination certificates for labs, hoods, and any shared spaces once cleared.
◯ Transfer or close out permits and licenses tied to the old site.
◯ Return all keys, badges, and signage to building management.
◯ Landlord walkthrough to receive clearance.
◯ Document the space condition for security deposit release and recordkeeping.
Need Vendor Recommendations? Check out some of our most trusted vendors here.
Looking for a Real Estate Advisor? Meet our team here.

